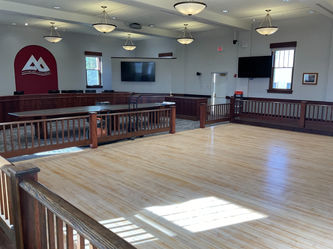
MONTROSE CITY COUNCIL CHAMBERS
Services Rendered:
Size:
Description:
Status:
Architectural Design, Interior Design
7,000 Square Feet
Built in 1927 for the Benevolent and Protective Order of Elks (BPOE) and registered as a Historic Building under the State of Colorado, this building was purchased by the City of Montrose in the early 2000’s to provide additional office space. It currently operates as a the City of Montrose’s Visitor Center, houses City staff office space, and the second floor’s historic dance floor is now the City Council Chambers.
This 2022 level 1 renovation project provided new paint, carpet, and an updated dais in the City Council Chambers. Given the historical importance of the building, paint and carpet were selected to complement the existing wood without making the building look too modern. In the City Council Chambers, the new dais remained at the elevated height of the previous installation, but was rebuilt to provide symmetry in the room and appropriate ramping and handrails were added per life safety and accessibility codes. The new dais was created with wood veneer panels and complementary wood trims to match the historic color palette, has solid surface countertops and integral audio/ visual connections. Concealed bullet resistant panels were included into the design of the new dais, and a mid-room handrail was created to complement the existing side galleries and provide a gentle divider between the members of the City Council and the public.
Completion 2023




